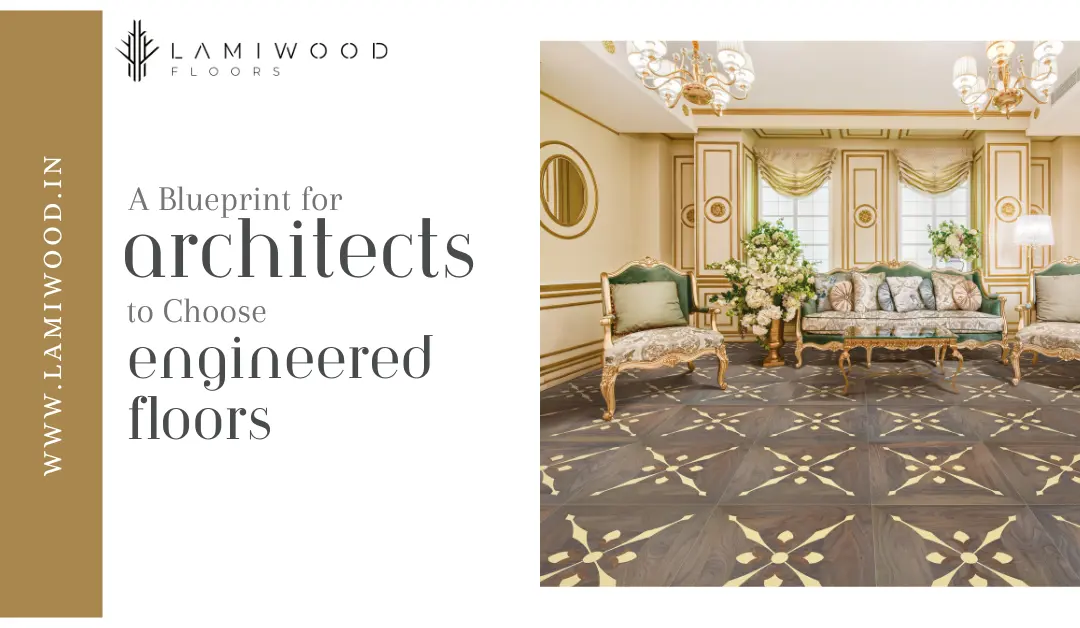Architects play a crucial role in designing functional and aesthetically pleasing spaces. When it comes to choosing the right flooring materials, architects have a wide range of options at their disposal. Among these options, engineered floors have gained significant popularity due to their durability, versatility, and eco-friendly nature. However, with the multitude of engineered floor products available, it can be challenging for architects to make informed decisions. This blog provides comprehensive advice on how architects can choose engineered floors. By considering factors such as material composition, durability, installation methods, sustainability, and maintenance, architects can ensure that they select the most suitable engineered floors for their projects.
Understanding Engineered Floors
Before delving into the selection process, it is important to understand what engineered floors are. Engineered floors consist of multiple layers of wood or wood composite materials, topped with a hardwood veneer. This construction provides enhanced stability, making engineered floors more resistant to moisture, temperature changes, and warping compared to solid hardwood floors. Additionally, engineered floors offer a wide variety of design options, including different wood species, finishes, and textures.
Material Composition
The material composition of engineered floors significantly impacts their performance and durability. Architects should consider factors such as the quality of the hardwood veneer, the core material, and the bonding agent. High-quality hardwood veneers provide a natural and authentic appearance, while a strong and stable core material, such as plywood or high-density fiberboard (HDF), ensures dimensional stability. The bonding agent, usually a water-resistant adhesive, should be carefully chosen to ensure the layers remain firmly attached.
Durability and Performance
Architects must prioritize durability when selecting engineered floors, especially for high-traffic areas. Assessing factors like the thickness of the hardwood veneer, the number of layers, and the overall construction quality will help determine the floor’s durability. Thicker veneers allow for refinishing multiple times, increasing the floor’s lifespan. Additionally, considering factors like scratch resistance, impact resistance, and dimensional stability will help ensure that the engineered floors can withstand the demands of various environments.
Installation Methods
Engineered floors offer various installation methods, such as glue-down, nail-down, and floating installations. Each method has its advantages and considerations. Architects should consider the subfloor type, project timeline, and environmental factors when selecting the installation method. For instance, in areas with concrete subfloors or radiant heating systems, floating installations are often recommended due to their compatibility and flexibility.
Sustainability
In an era of increasing environmental awareness, architects have a responsibility to prioritize sustainable materials. When choosing engineered floors, architects should look for products made from responsibly sourced wood and manufactured with environmentally friendly processes. Certifications such as Forest Stewardship Council (FSC) ensure that the wood used in the floors comes from sustainably managed forests. Furthermore, architects can consider the use of recycled or reclaimed materials to reduce their environmental impact.
Maintenance and Care
Proper maintenance and care contribute to the longevity and aesthetics of engineered floors. Architects should consider factors such as ease of cleaning, resistance to stains and spills, and the recommended maintenance routines provided by the manufacturers. Choosing engineered floors with protective finishes, such as aluminum oxide or UV-cured coatings, can enhance their resistance to wear and tear.
Budgetary Considerations
An essential aspect of any architectural project is managing the budget effectively. It is crucial to strike a balance between quality and affordability, ensuring that the chosen flooring solution meets the client’s financial expectations while providing long-term value. Engaging with flooring suppliers and contractors early in the design process can help architects navigate budget constraints more effectively.
Final thoughts
Selecting the right engineered floors for a project requires careful consideration of various factors. By following the blueprint outlined in this blog, architects can make informed decisions that enhance the aesthetics, functionality, and longevity of the spaces they design. Remember, each project is unique, so take the time to evaluate the specific needs and consult with flooring experts to ensure the best possible outcome. With the right approach, engineered floors can elevate the design of any space while offering practical benefits that meet the demands of today’s architectural projects. Here Lamiwood Floor stands out as the leading wooden flooring company in India, having successfully collaborated with renowned architects and interior designers across the country. our commitment to quality, innovation, and sustainability sets them apart in the industry. Their extensive range of engineered floors offers architects a wide variety of design options, ensuring that their visions can be brought to life. With their expertise and understanding of architectural requirements, Lamiwood Floor is well-equipped to provide tailored solutions that meet the unique needs of each project. From project conceptualization to installation, the company’s dedicated team provides expert guidance and support throughout the entire process, ensuring a seamless experience. With Lamiwood Floors, architects can confidently create remarkable spaces that blend functionality and aesthetics, setting new standards in architectural design.

